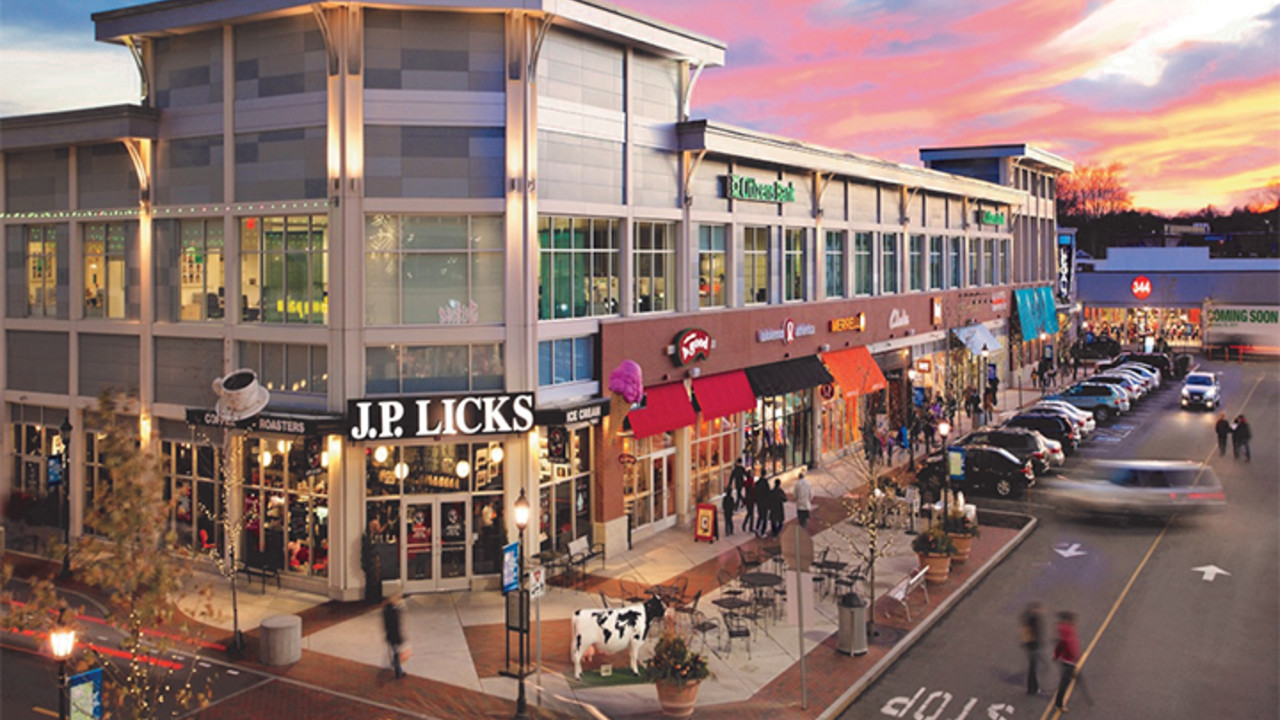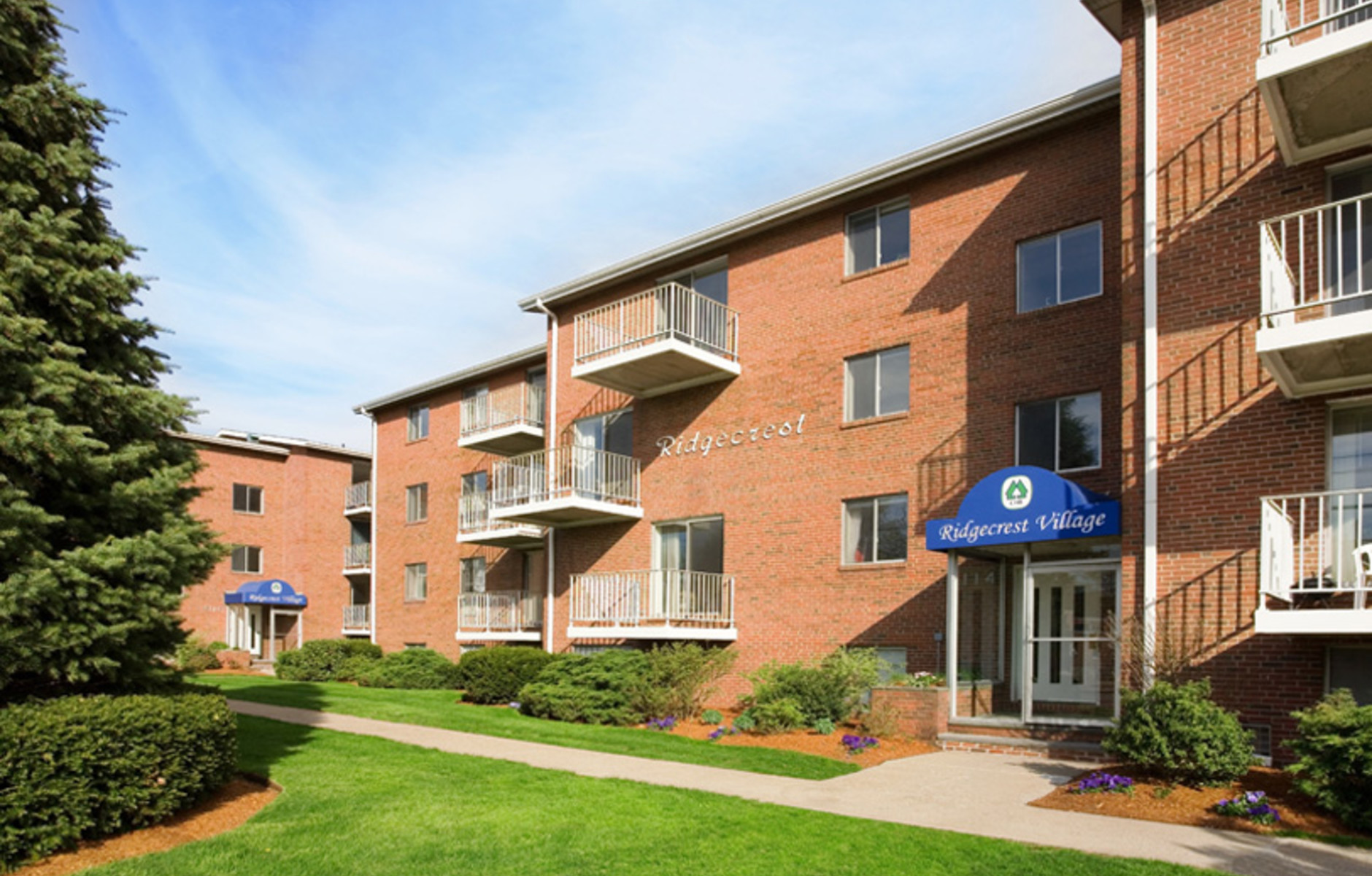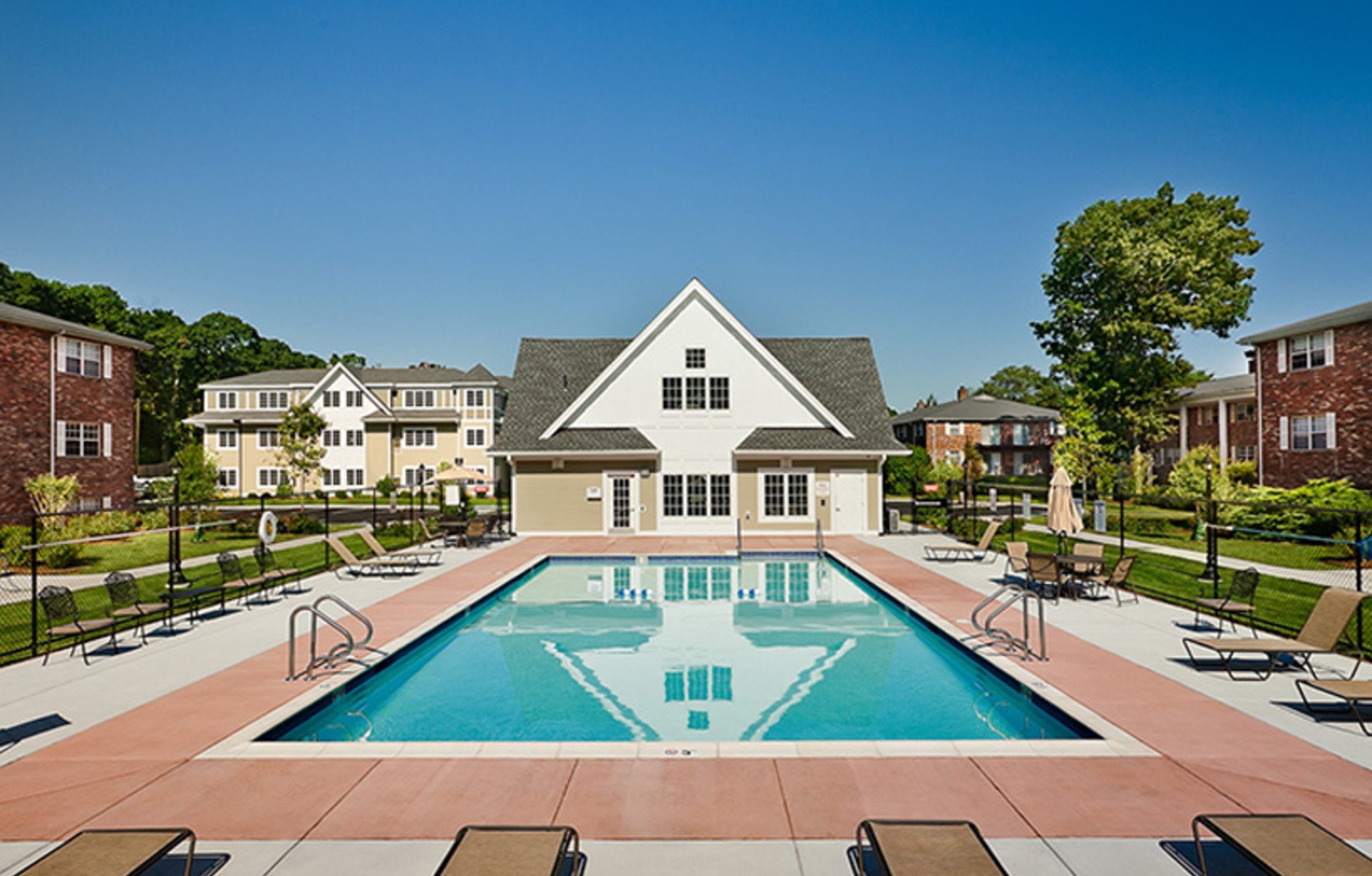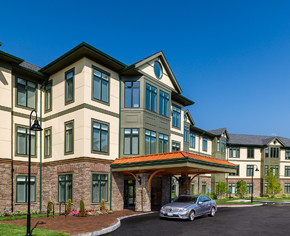Ridgecrest Village
5120 Washington Street
West Roxbury, MA 02132
United States
Directions

No Broker Fee.

Ridgecrest Village offers a variety of apartment home styles, floor plans and finishes. Building configurations including townhome, mid-rise, and garden styles.

Enjoy a workout in the onsite fitness center, take a refreshing swim in the pool, then lounge around the sundeck - all only steps away from your Ridgecrest Village apartment home.

Offering a variety of shopping, dining and recreational options, the Boston suburb of West Roxbury is ideal those seeking a relaxing setting and easy access to the city.
Floor Plans & Pricing
.png)
.jpg)
729-860 sq. ft.
| Available | Apartment | Price | Promo | Apply |
|---|---|---|---|---|
|
Now
|
103
|
$2715
|
Apply |
.png)
690-773 sq. ft.
| Available | Apartment | Price | Promo | Apply |
|---|---|---|---|---|
|
06/30/2025
|
2
|
$2695
|
Apply |
.png)
753 sq. ft.
| Available | Apartment | Price | Promo | Apply |
|---|---|---|---|---|
|
07/11/2025
|
134-12
|
$2360
|
Apply |
.png)
846-922 sq. ft.
| Available | Apartment | Price | Promo | Apply |
|---|---|---|---|---|
|
07/11/2025
|
22
|
$2690
|
Apply |
.png)
863 sq. ft.
| Available | Apartment | Price | Promo | Apply |
|---|---|---|---|---|
|
Now
|
5114-16
|
$2575
|
Apply |
.png)
.png)
.png)
1007 sq. ft.
| Available | Apartment | Price | Promo | Apply |
|---|---|---|---|---|
|
07/12/2025
|
134-02
|
$2620
|
Apply |
.png)
1337 sq. ft.
| Available | Apartment | Price | Promo | Apply |
|---|---|---|---|---|
|
08/11/2025
|
E
|
$3150
|
Apply |
.png)
958-1117 sq. ft.
| Available | Apartment | Price | Promo | Apply |
|---|---|---|---|---|
|
06/10/2025
|
212
|
$3085
|
Apply |
Features
Explore the Apartment Homes and Features at Ridgecrest Village.
Heat and hot water are included in all Ridgecrest Village apartment homes.


Location
In West Roxbury on bus #34. Forest Hills T Station only 3 miles away with a short 20-minute ride to
Downtown Boston. Only 2 miles to Roslindale Square and 10 minutes from Legacy Place in Dedham.

Ridgecrest Village
5120 Washington Street
West Roxbury, MA 02132
United States
Nestled just southwest of Jamaica Plain is West Roxbury, a family-friendly neighborhood known for its tree-lined streets. West Rox, as it is affectionately called, offers an eclectic mix of dining options and specialty shops along Centre Street. It’s a peaceful yet connected community, just a short commute into downtown Boston. Whether exploring the scenic trails of Allendale Woods or Millennium Park or enjoying a meal at one of the many local restaurants, West Roxbury presents a perfect balance of convenience and comfort.
View our Jamaica Plain/West Roxbury Neighborhood Guide which contains links to local eateries, shopping, entertainment and attractions.
Click on Calculate Commute to see how close your new apartment home is to where you work and play.




What's nearby
Gallery
Preview the apartments and features available at Ridgecrest Village.






































.png)
.png)
.png)
.jpg)
.png)
.png)
.png)
.png)
.png)









