No Broker Fee.
Water View Village
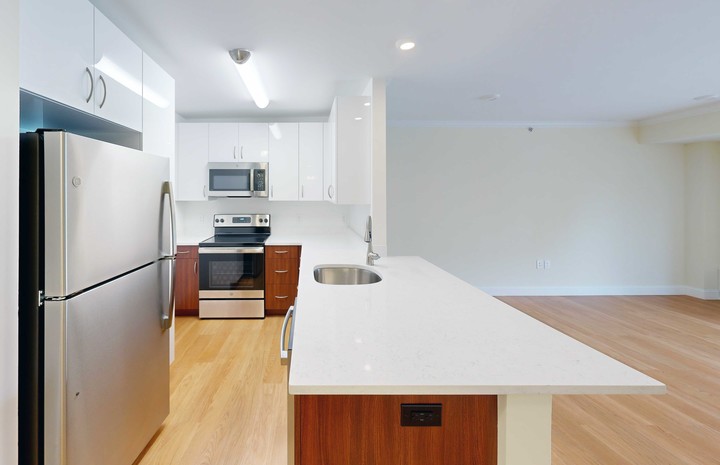
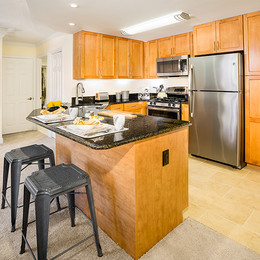
The spacious and recently renovated apartments at Water View Village feature an open-concept floor plan, designer finishes, and generous upgrades.
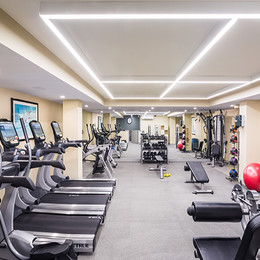
Enjoy the ease and convenience of onsite features that include a fitness center, pool, resident lounge, home office center and conference room.
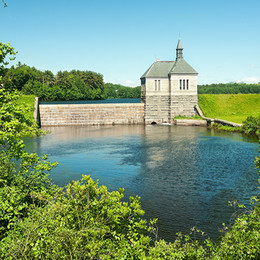
Located in the Metro West corridor, Framingham is ideal for commuters with active lifestyles. Residents have easy access to I-90, shops, restaurants and recreation.
Floor Plans & Pricing


541 sq. ft.
| Available | Apartment | Price | Promo | Apply |
|---|---|---|---|---|
|
06/10/2025
|
SR-209
|
$2000
|
Apply |

.jpg)
925 sq. ft.
| Available | Apartment | Price | Promo | Apply |
|---|---|---|---|---|
|
06/11/2025
|
PW-506
|
$2435
|
Apply |

1295 sq. ft.
| Available | Apartment | Price | Promo | Apply |
|---|---|---|---|---|
|
07/15/2025
|
E1-508
|
$2795
|
Apply |

1125 sq. ft.
| Available | Apartment | Price | Promo | Apply |
|---|---|---|---|---|
|
08/11/2025
|
E1-612
|
$2685
|
Apply |
Features
Explore the Apartment Homes and Features at Water View Village. At CHR, we take the worry out of working from home and provide you with the resources to meet your needs with our onsite Home Office Centers (CHR HomeWorks).
Heat and Hot Water Included in All Apartment Homes.
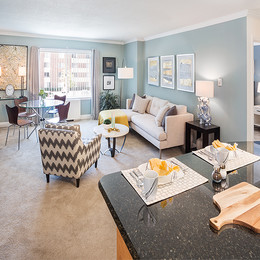
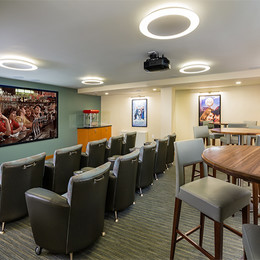
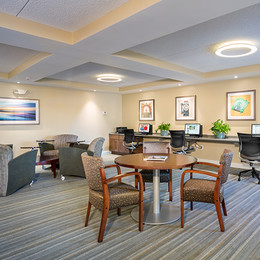
Location
Located in Metro West, Water View Village is on Route 9 in Framingham. Minutes from I90/Mass Pike and I95.
Minutes to the Commuter Rail and less than a 30-minute ride to Downtown Boston.
Conveniently located on Route 9, Water View Village and its sister property, Water View Terrace, overlook the picturesque Foss Reservoir. With Cochituate State Park nearby and the bustling Framingham / Natick retail corridor just down the street, you’re in the heart of a vibrant community where outdoor recreation, shopping, dining and entertainment are all within easy reach.
View our Route 9 – Framingham/Natick Neighborhood Guide which contains links to local eateries, shopping, entertainment and sites.
Click on Calculate Commute to see how close your new apartment home is to where you work and play.
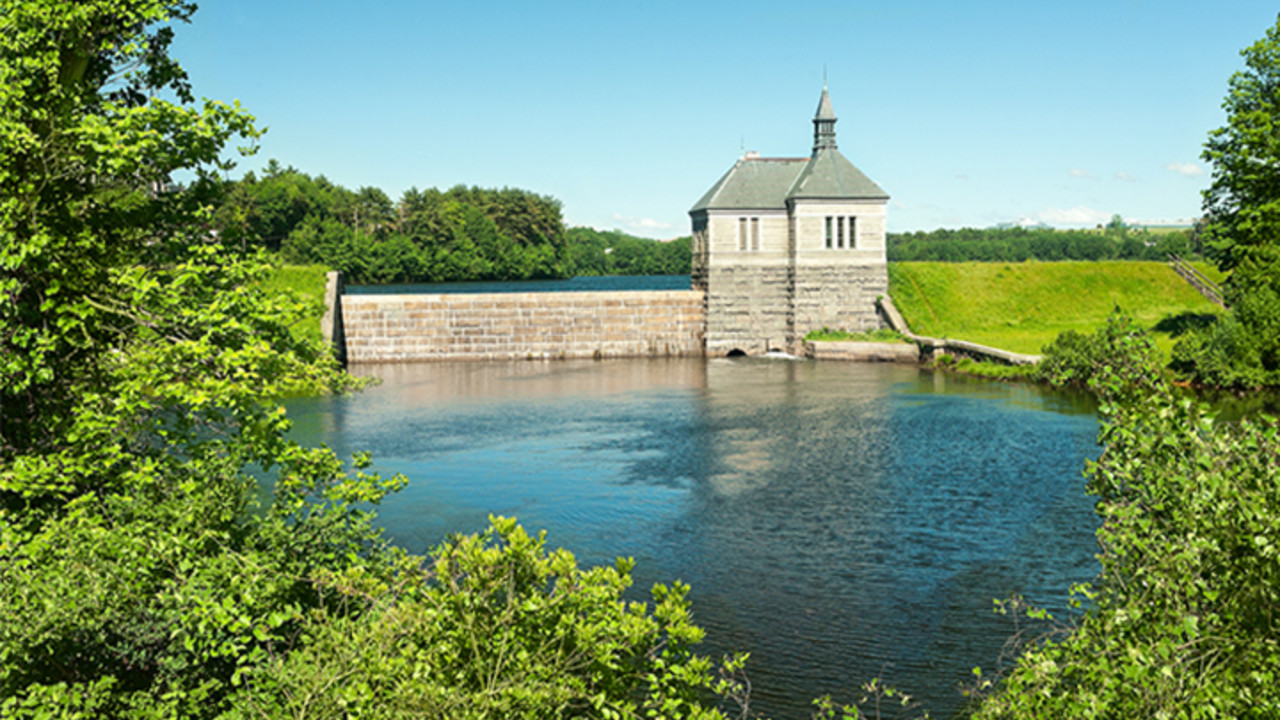
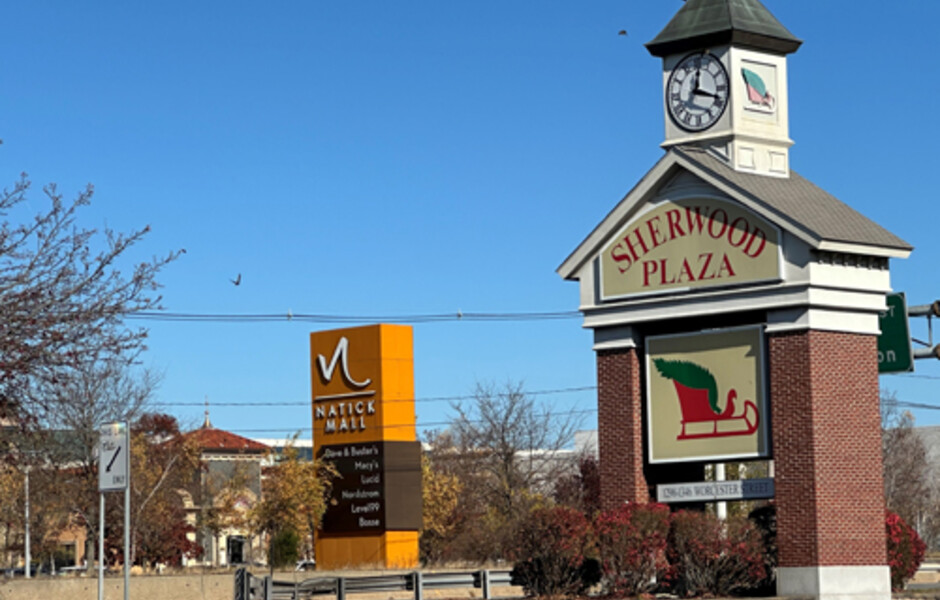
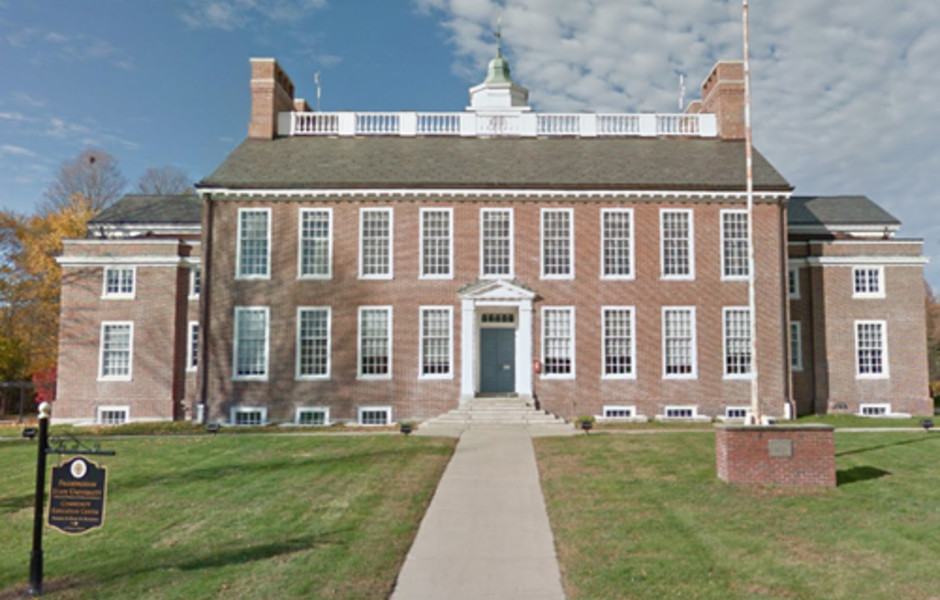
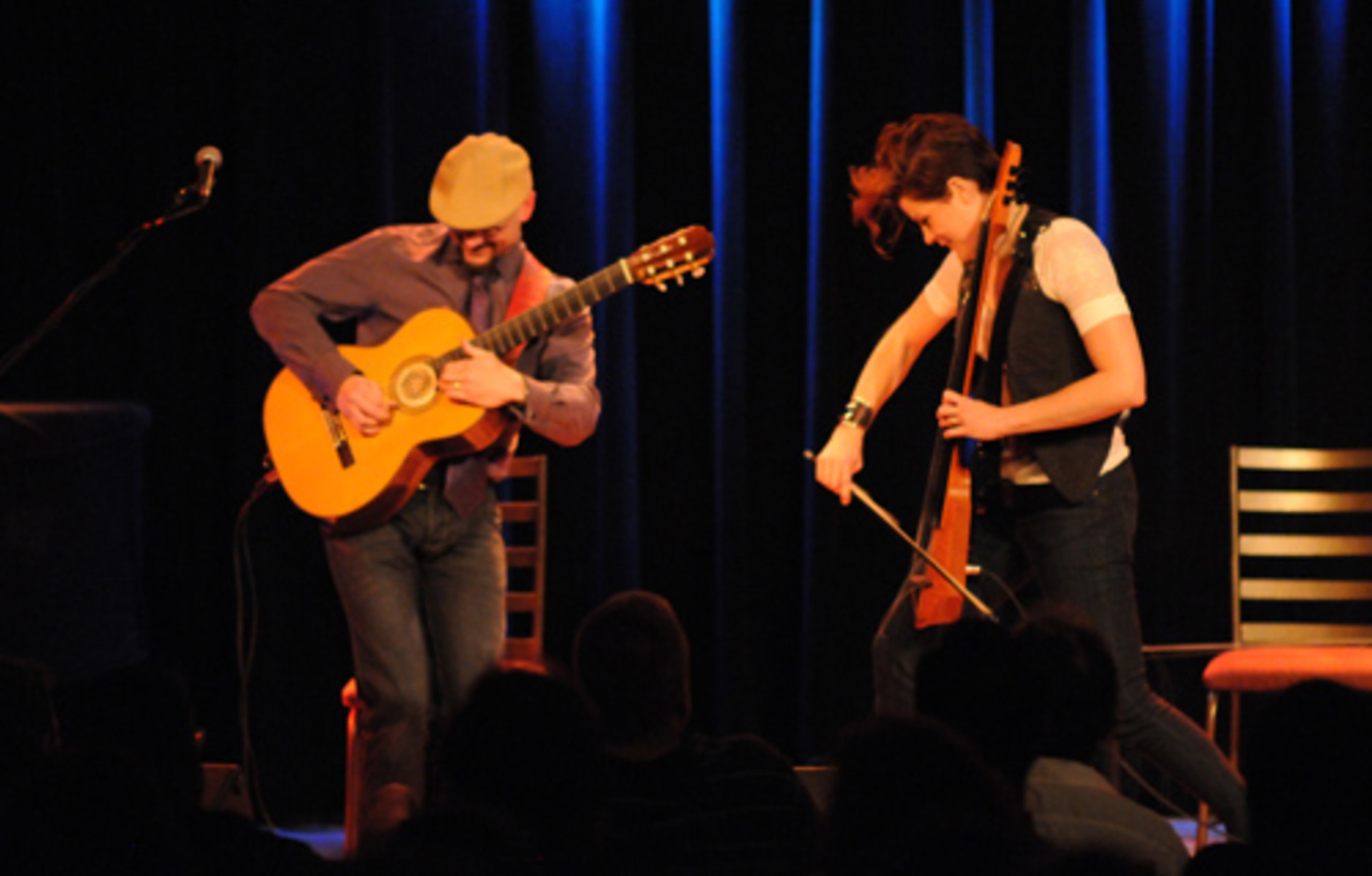
What's nearby
Transportation
- Route 9
- Mass Pike (I-90)
- Framingham Park and Ride
- Logan Express Framingham
- Logan International Airport
Restaurants
Shopping
Gallery
Preview the apartments and features available at Water View Village.
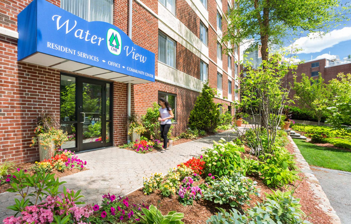
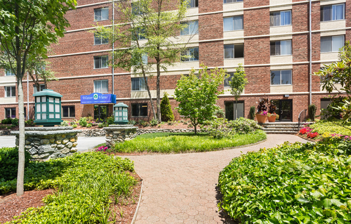

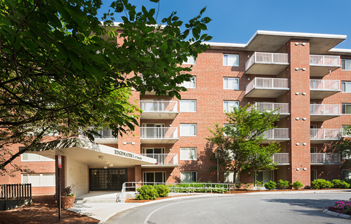
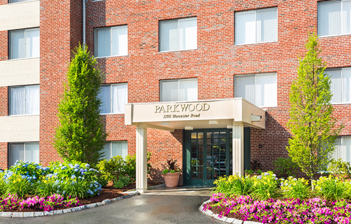
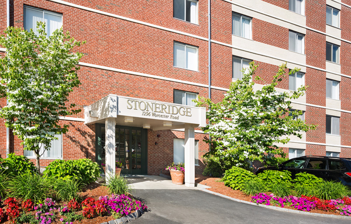

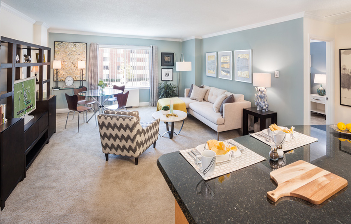

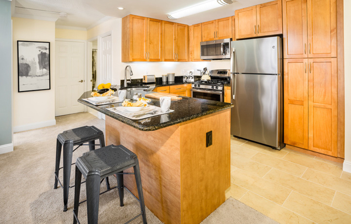

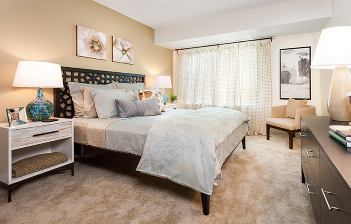
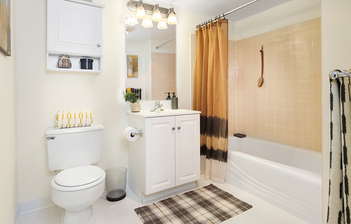
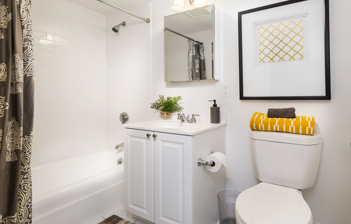
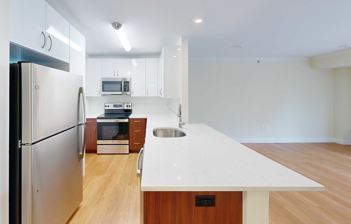
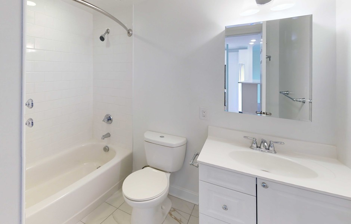
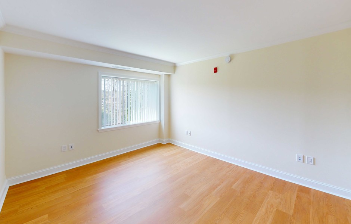
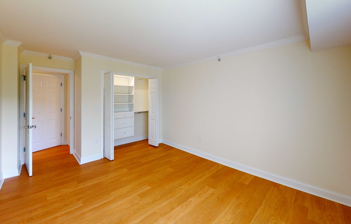
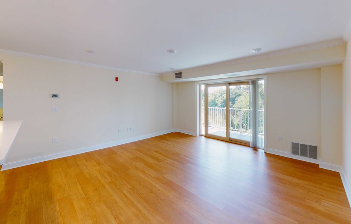
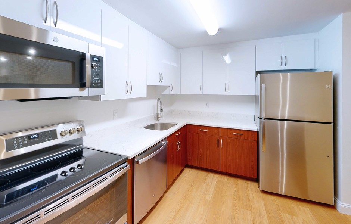
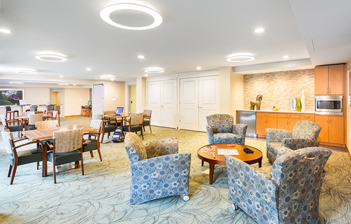
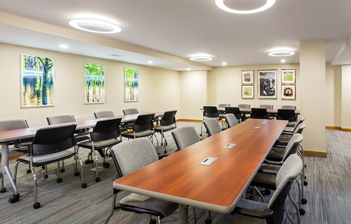
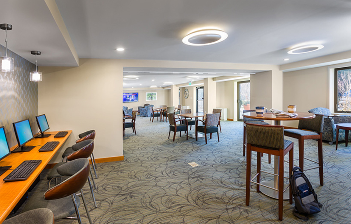

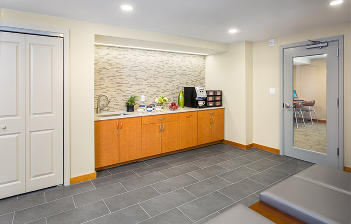
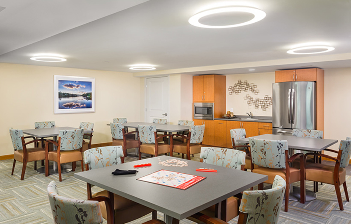
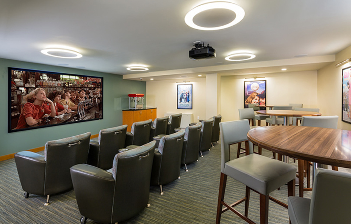
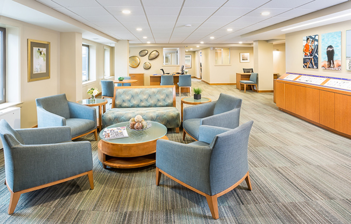
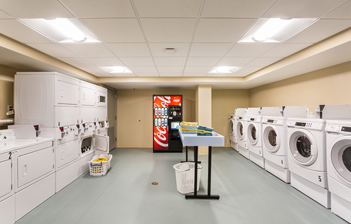
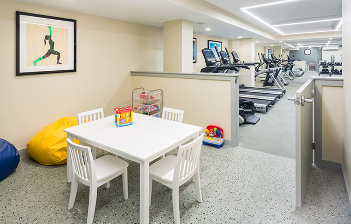
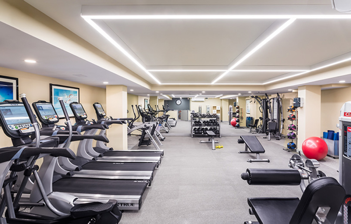
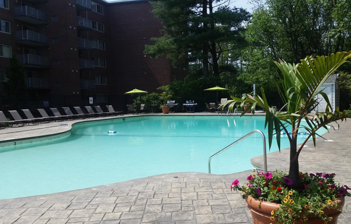
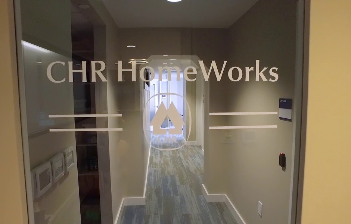


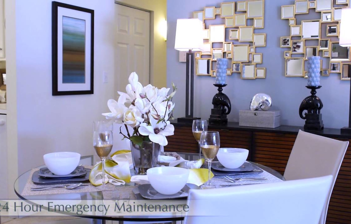
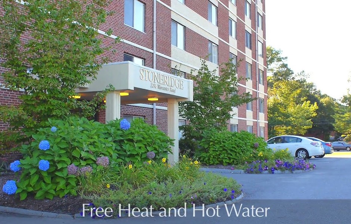
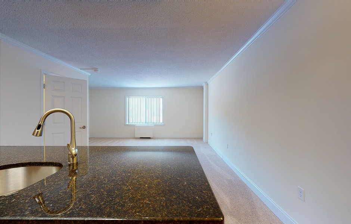
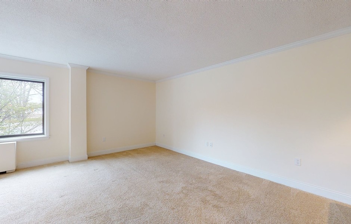
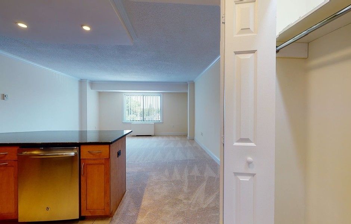
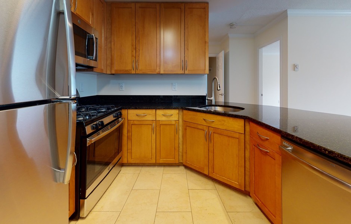
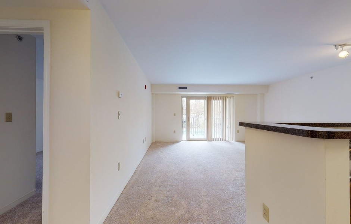
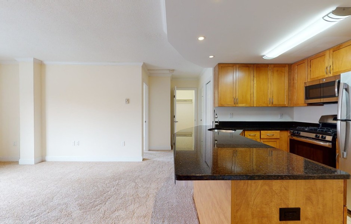
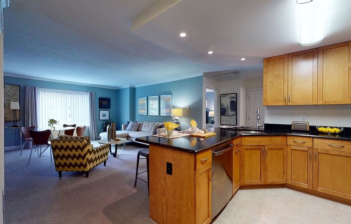
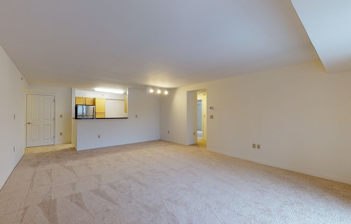
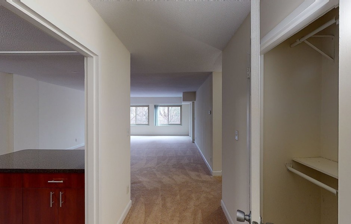
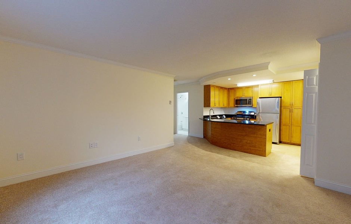
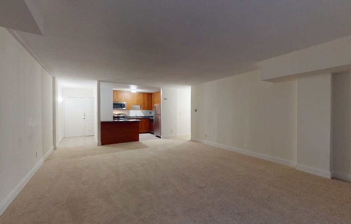
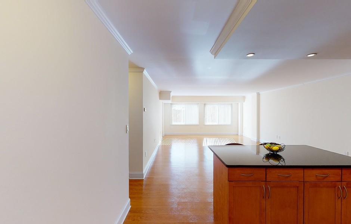


.jpg)
.jpg)
.jpg)



.jpg)





.jpg)




.jpg)











